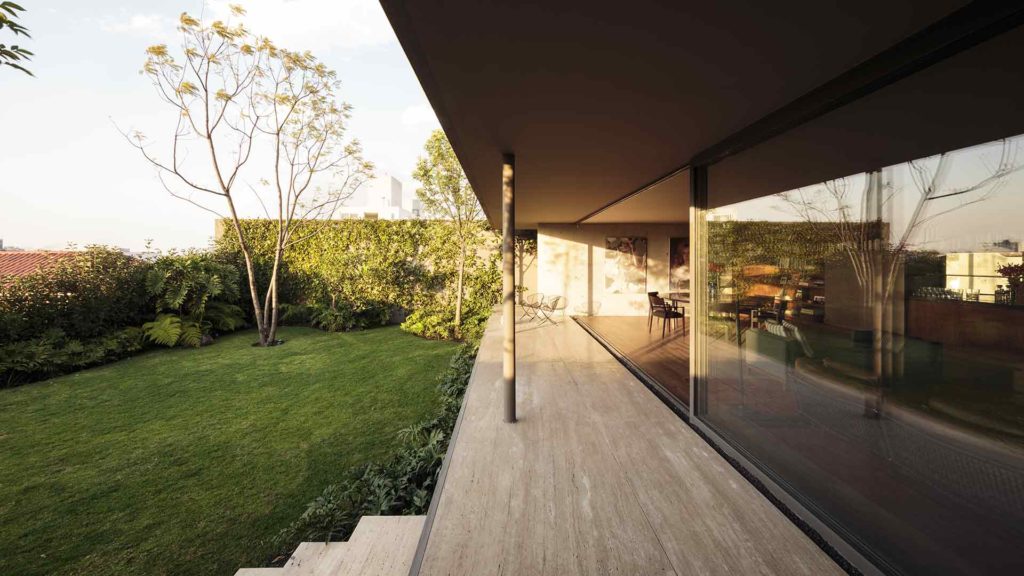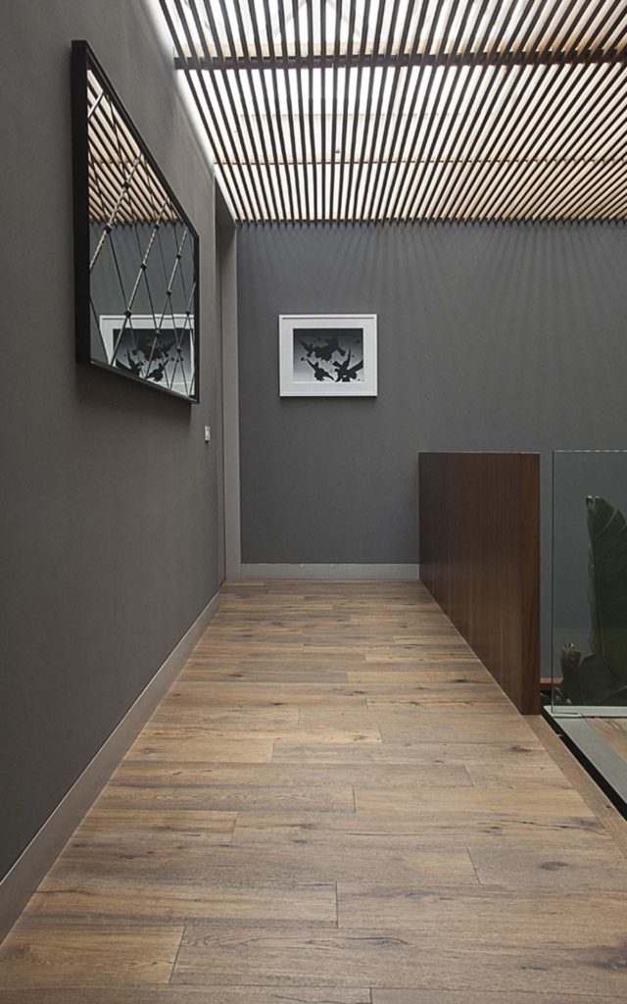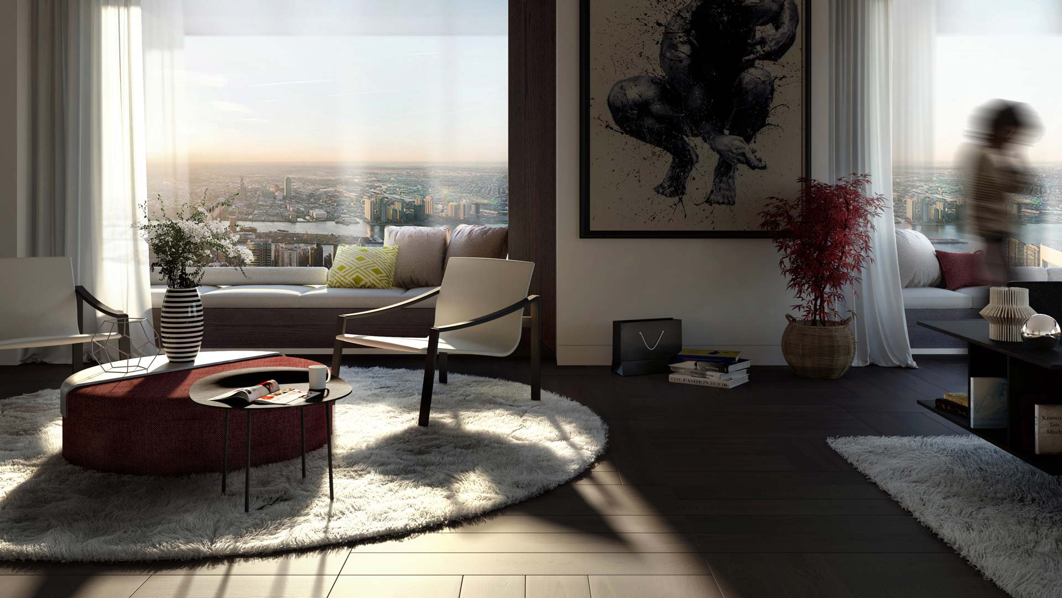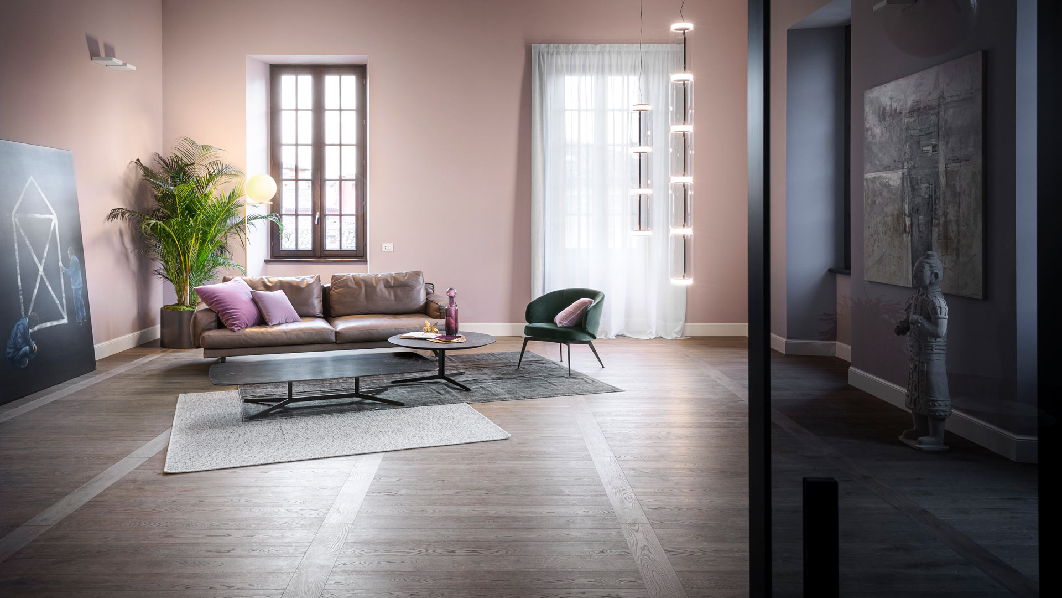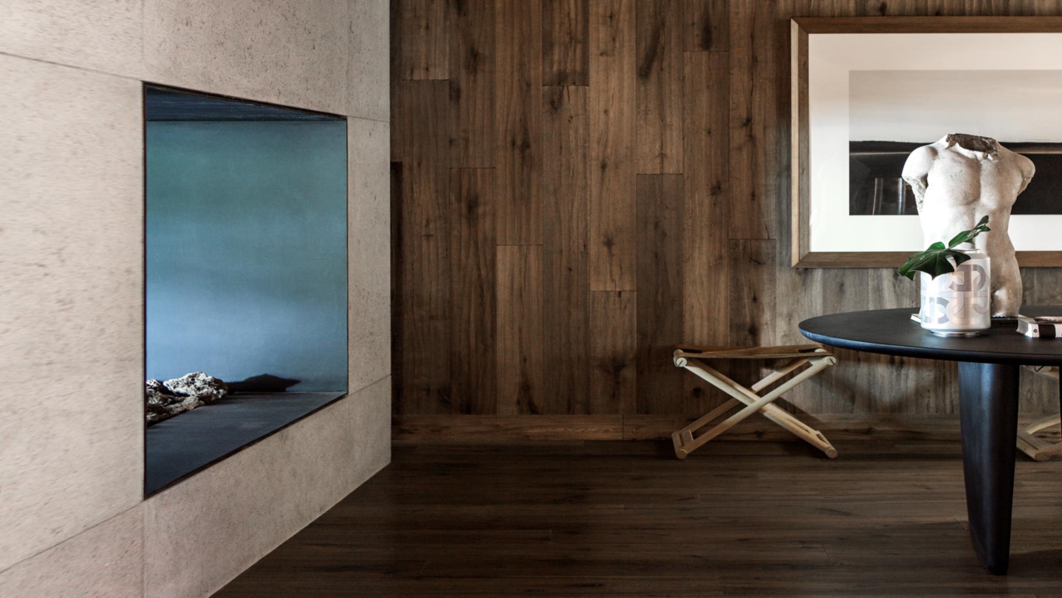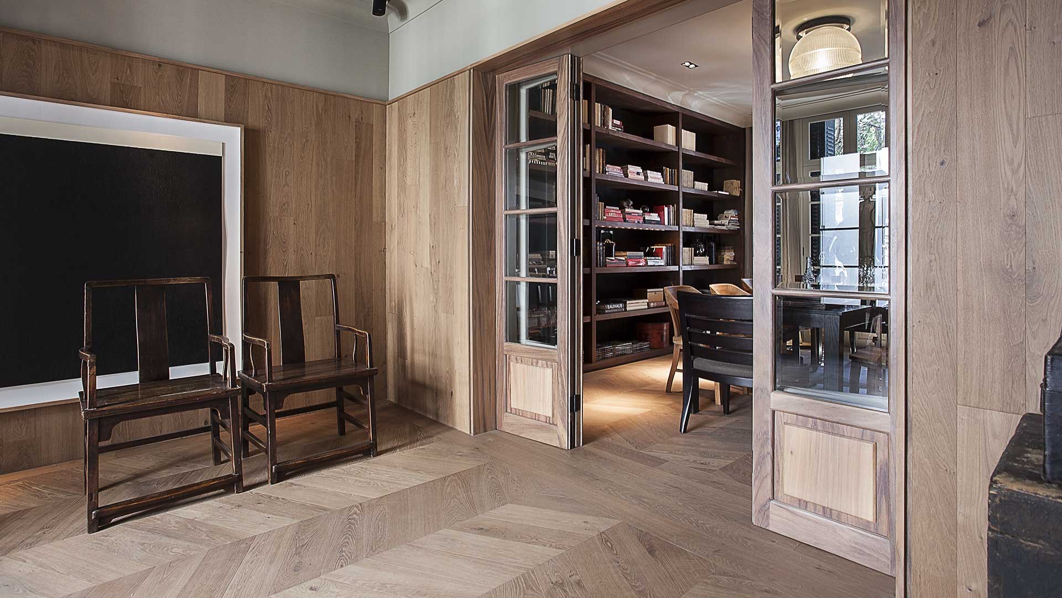Casa Caucaso
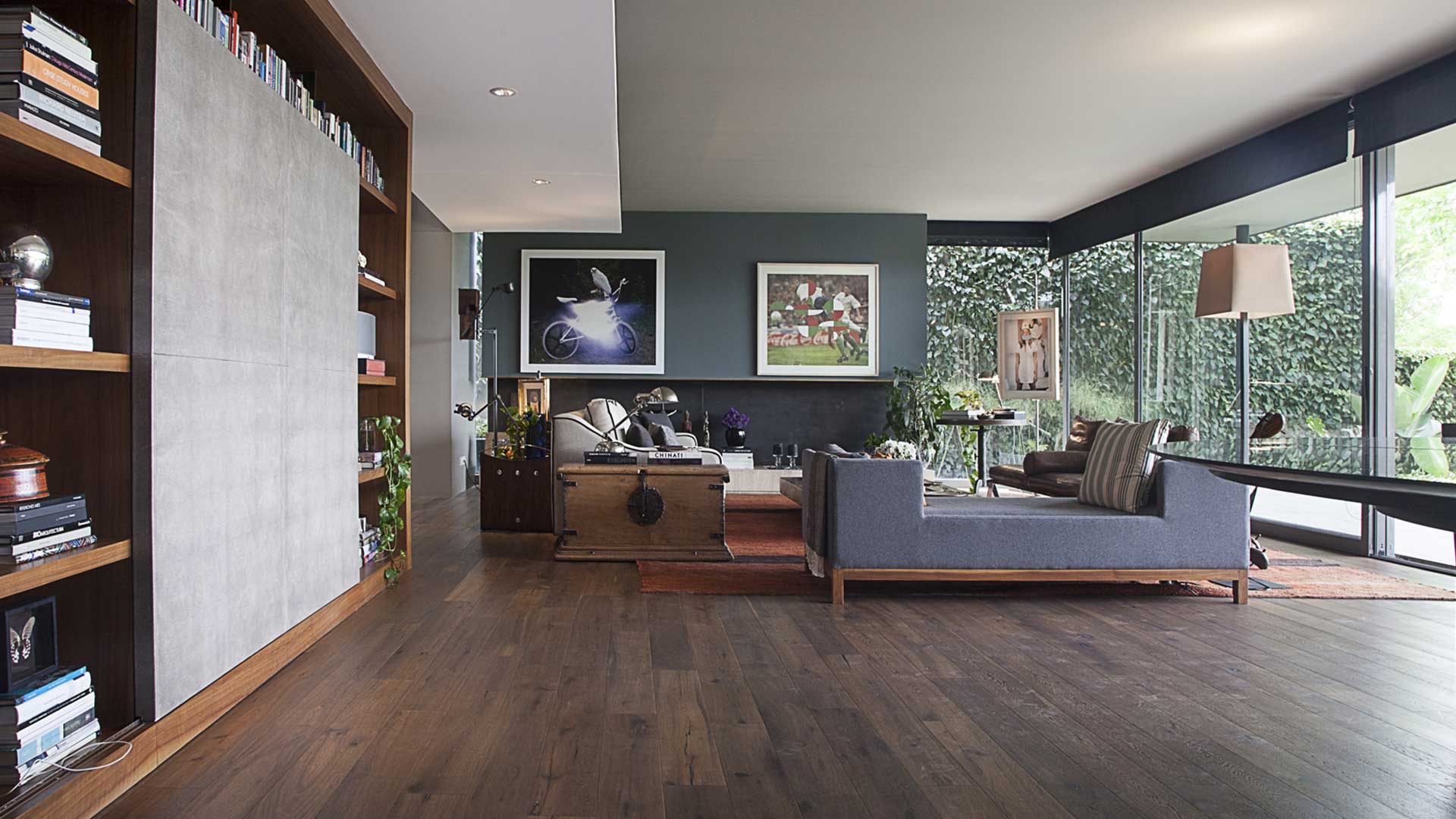
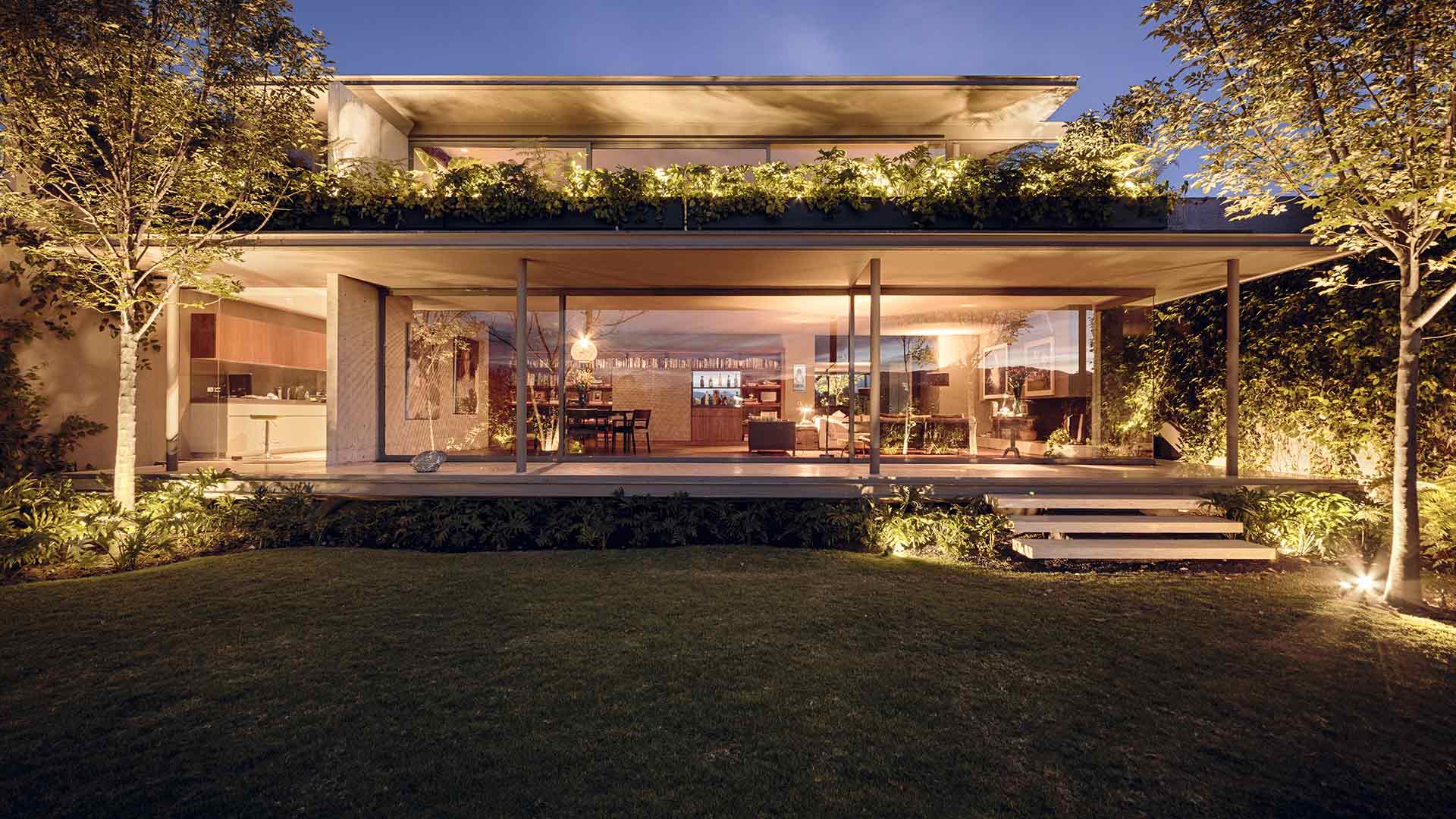
Location: Monte Caúcaso, Messico
Special Contract collection
Architects: José Juan Rivera Río
Year: 2018
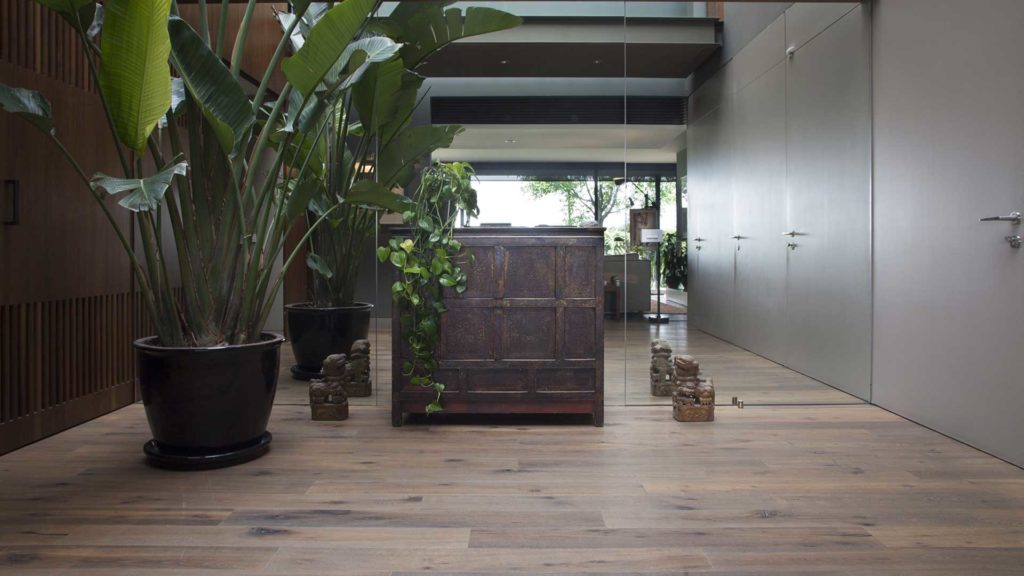
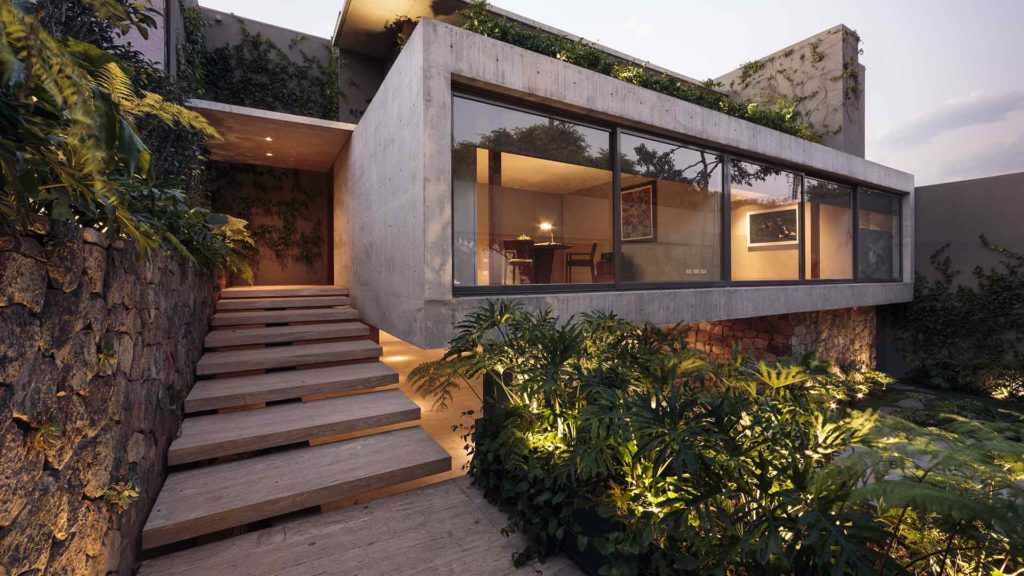
Located in a residential area of Mexico City, the Caucaso House rises 4.2 ft above the level of sidewalk in order to take advantage of the view. The land is located in a privileged point where you can see the west behind the horizon and over the treetops, making space for the basement floor which is constructed one meter below the level of sidewalk for parking and service areas.
On the first floor, through a double-height lobby, we have the social areas, oriented towards the west, as well as two bedrooms facing the east, both with bath and closets, giving the feeling of living on one floor.
On the second floor, with a bridge that crosses the high ceiling, there is the master bedroom and a fourth bedroom, both with their respective terraces, bathroom and dressing rooms.
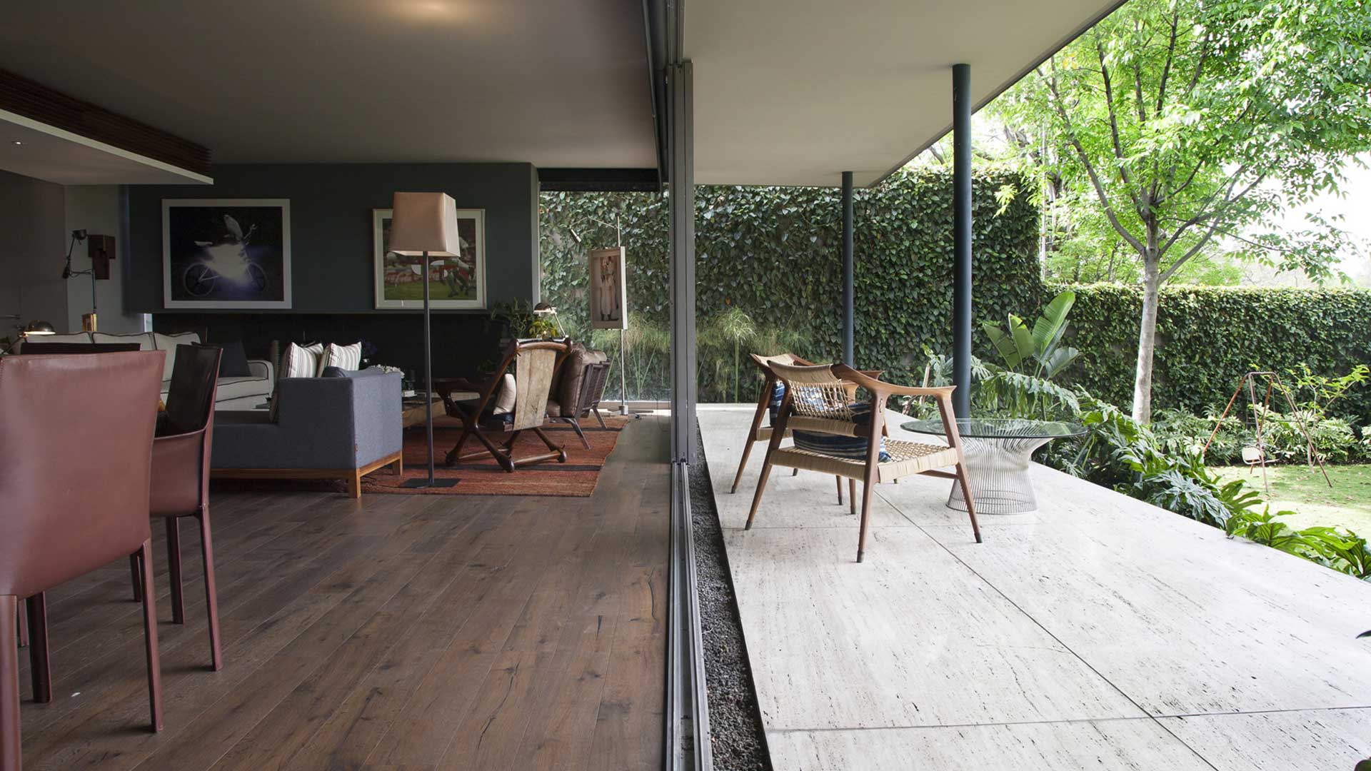
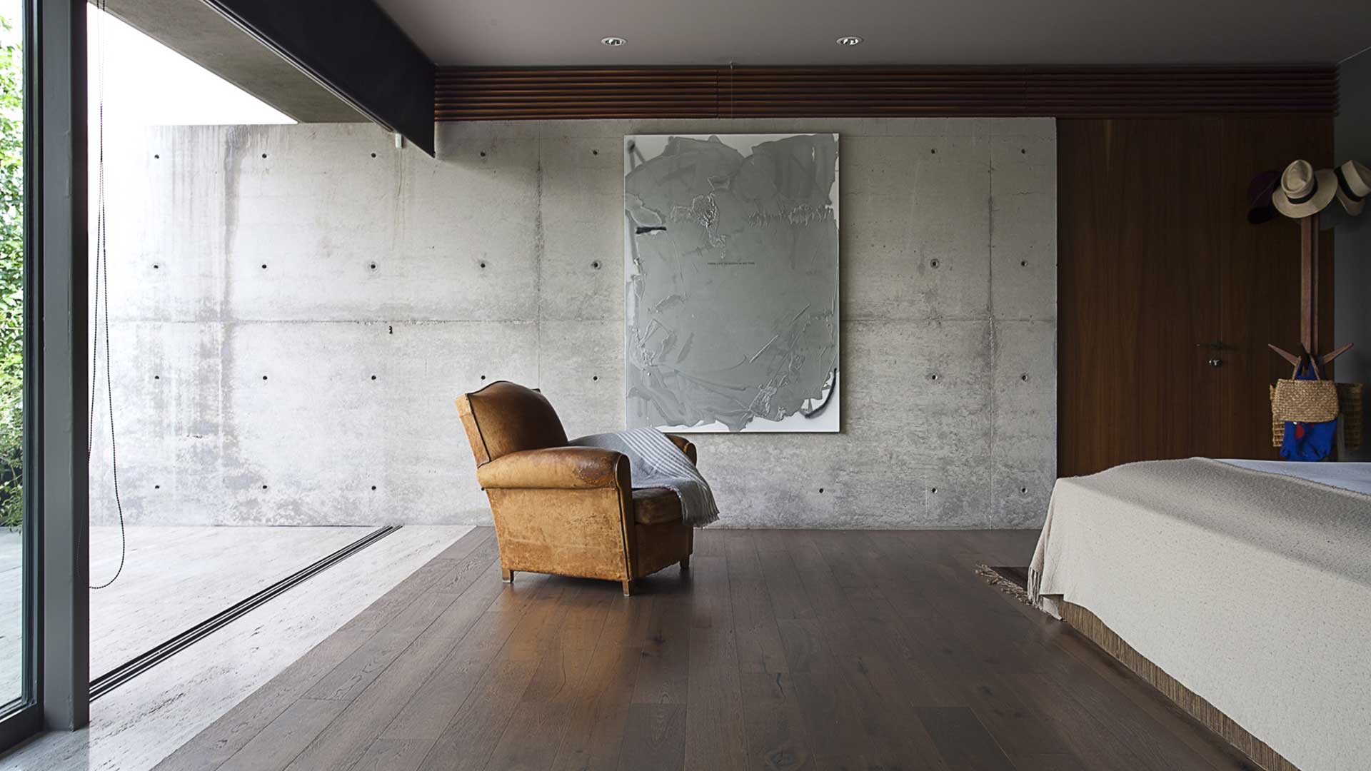
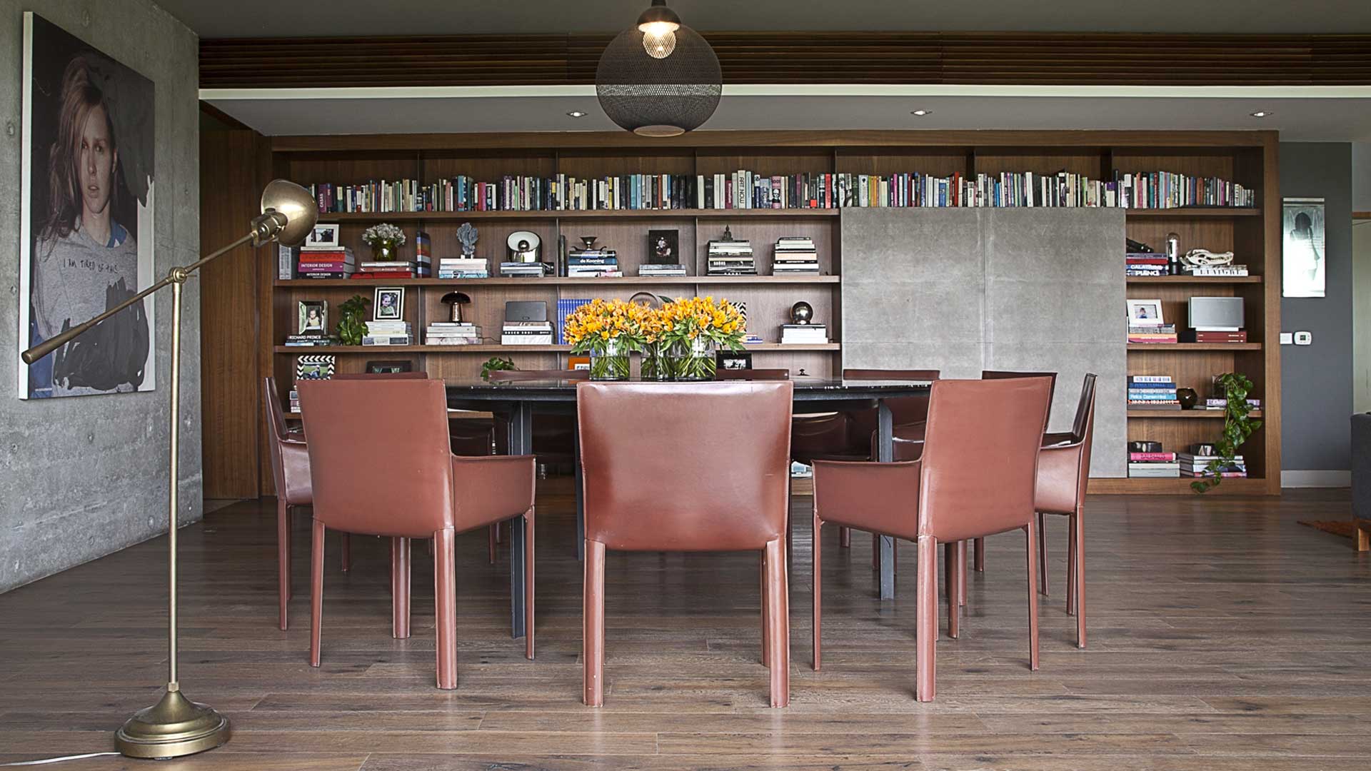
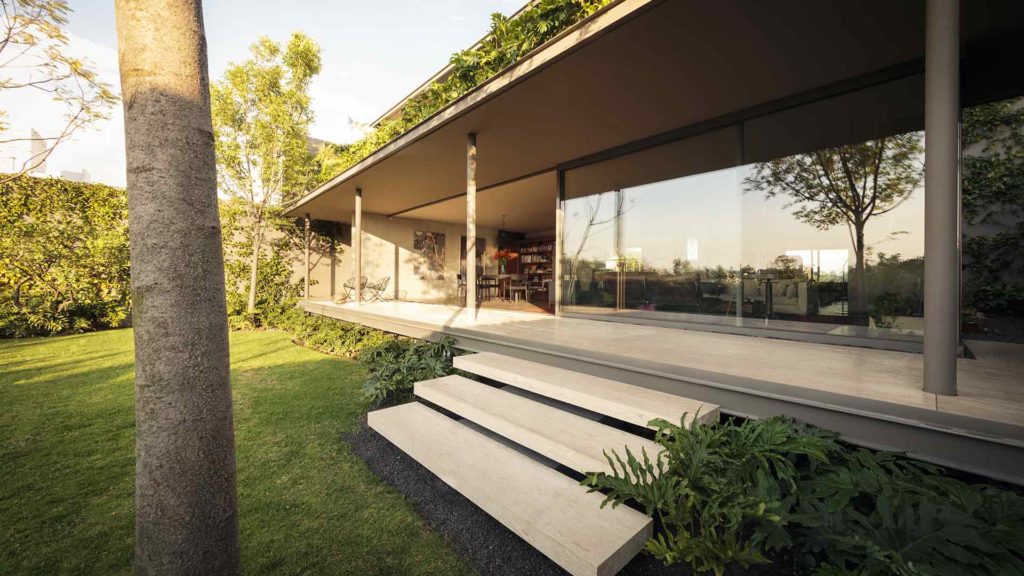
The house is built based on a logic and apparent structure consisting of concrete, stone, steel and glass, that vegetation plays an important part in. Formed of a single space, the living and dining rooms have a terrace that runs along the entire perimeter, and opening the windows integrates exterior with interior, creating a coexistence with the garden.
